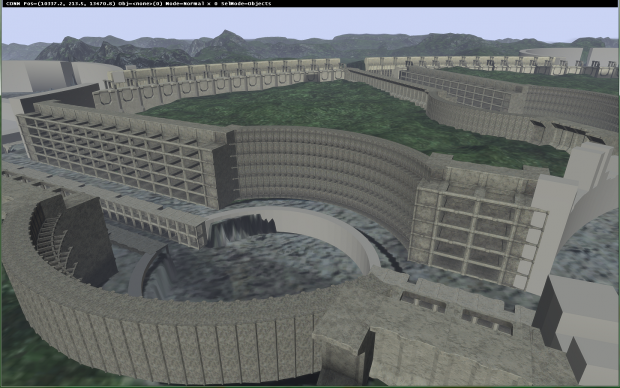Lost Dragons is a multiplayer total modification aiming to bring out a new thrilling gamemode for Arma3 . Our concept is futuristic objective based team warfare with randomly generated map elements to ensure every game is a unique experience with completely new set of units, weapons, structures and terrain.
This weekend kicks off with more wall pieces added to the growing collection and gets us again a step closer to finish.
While making the walls I did notice I have not paid too much attention on how I have divided the support columns and levels on the walls until today. The smaller round sections were at first different than the straight pieces adjacent to them, but I changed them to more even spacing to keep certain unity to the design.
I've been thinking about it today alot, but don't feel that every wall has to have the same spacing and while it would maybe make sense, Im confident that this way different walls will have more unique properties depending on their placement and purpose.
This of course may change in the future, but for now Im happy I did not overthink it before.







... Will we be able to walk through the different corridors and floors ?
Yes. And if all goes as planned all floors and corridors will be randomized.
By randomized you mean that they will be randomly created so that they're all different (and you don't have to model them one by one by hand) or that each time the map is loaded, it will be a random generation of stuff and "furniture" inside ?
Anyway that's awesome (as always) ;p
Our goal is actually both, to generate structures from pieces (floors, walls, roofs, doorways, staircases etc.) and add generated interior decor/furniture and items/objectives too.
This however might be too straining for the engine, so if it cant handle it we will use sets of larger ready made objects.
If we are successful there will be buildings generated from ground up too, with basements and all and in theory they would then break apart quite nicely too.