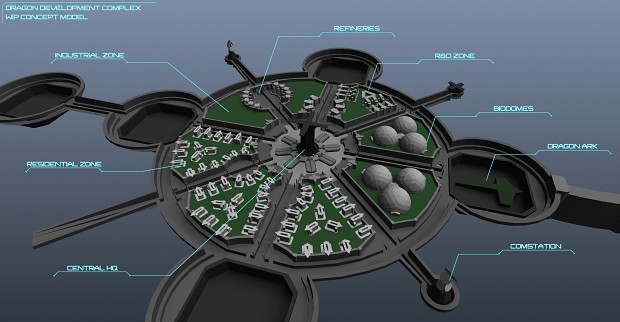Lost Dragons is a multiplayer total modification aiming to bring out a new thrilling gamemode for Arma3 . Our concept is futuristic objective based team warfare with randomly generated map elements to ensure every game is a unique experience with completely new set of units, weapons, structures and terrain.
I finally found a good way to work on the urban planning! I made a scale model out of it in 3D and the city structure began to come together.
There is still a lot of space to fill and after the planning bit is done we still have to actually make the building models for it, but this really broke me from a design deadlock as planning on paper in 2D just did not cut it.
Heres how the general layout is coming up. As you can see there are a number of over ground sectors with different functions and we also have numerous underground facilities planned out.







How big will those building interiors be?
The central HQ tower is about 500 meters tall, the biospheres are about 450 meters in diameter, the Dragon ark has to house the 1000 meters long Dragon ship, the residential buildings are about 20 stories high and so on.
So our goal is to go big!
We are working on a modular building system that would allow us to create/generate large buildings from pieces so that structures like these could be made with working, AI friendly interiors.
In theory it should allow us to put together a building of any size if we have the building pieces for it and also it would then have large buildings with very neat destruction effects.
will have scenario destruction?
If you mean destructive buildings and such, yes we aim to make as much destructive environment as the engine allows!
Reminds me of Midgar somehow. Great work though!
Reminds me of Atlantis if anything, the Stargate one. Cool as hell too, you have great ambitions of this mod, I'd love to see them come to fruition.